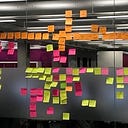Maps
“The foremost cartographers of the land have prepared this for you; it’s a map of the area that you’ll be traversing.”
[Blackadder opens it up and sees it is blank]
“They’ll be very grateful if you could just fill it in as you go along.”
Blackadder II, Season 1, Episode 3 “Potato”
Paradoxically perhaps, there is no clear direction for planning applicants when it comes to maps.
Take red lines — legislation says nothing against the applicant submitting multiple red lines but in practice many authorities prefer to have only one.
As the cost for some applications is determined by the area within the red line this can be an important point. If an applicant’s development covers a large area in plot terms, but what they want to physically ‘build’ is only dotted about within that area, drawing small red lines around just where the specific development would go rather than drawing one red line around the whole of the boundary to the road may be their preferred strategy to limit the cost of the application.
Some authorities will accept multiple red lines but others require one continuous red line boundary. The approach with the latter can create other problems. Flats with a garage may need to draw an arbitrary red line to join them. An arbitrary red line could even be detrimental to the application, in terms of a footpath for instance. Legislation doesn’t appear to prohibit multiple red line boundaries and certainly some councils allow it where others don’t. So we are left with the question — is there a pragmatic approach for multiple red lines. And — is this something we should look at?
From the point of view of our Beta project scope — it’s possible for now we should stick to one red line, but realistically, looking ahead to the future, we may need to have a wider technical consideration for scaling up of the tool.
Another issue to consider is that Land Registry and OS don’t align with each other. There is also the issue of trust and objections. So, for our working assumption do we make the user draw the red line in all cases and ask the question does the red line encompass the site and all areas relating to work access?
If there can be multiple red lines, the next question is are theres rules for maximum number of red lines? And there’s the requirements to consider whereby anything that is included in the red line boundary must be owned by the applicant or they must have notified the owner.
Another question to ask is where there is no postcodehow will the tool know where to zoom in to on the site? Will the applicant zoom in as in other map services? Could there be an option to have a location search? So that an applicant would enter the name of a town or nearby location that would get the user approximately to the site.
Another idea raised was if there was a possibility to link to Land Registry — this would be useful perhaps in terms of certificate considerations.
Another consideration falls around what to do if a land parcel splits across boundaries — this impacts on fees for instance. Would the applicant apply within one boundary and then the system deliver the data to both boroughs automatically? In a more fragmented future where councils could be operating different systems — will these systems be able to speak to one another? These questions raise the need for further technical consideration. The system needs to somehow decide where there is ambiguity — and then have some way of deciding how it would deal with that.
The base mapping layer is critical. It must be detailed, accurate and up to date. Preferably, it would be a national system such as Ordnance Survey (OS) which would require the signing of the Public Sector Geospatial Agreement. But even the OS doesn’t cover all eventualities. In rural areas a development may only comprise part of a land holding (such as one part of a field). The tool must be able to accommodate these applications too.
“The early days of GIS were very lonely. No-one knew what it meant.” ~ Roger Tomlinson, Father of GIS
Further down the line we hope it will be easier when looking at GIS data to see things in good definition. At the moment not everything is easy to define, so at some point it may be useful to have a visual layer. This would allow the tool to be used as the means of submitting a red line plan.
Perhaps a mini user story could be when it comes to the moment of drawing the boundary, the applicant could switch the backdrop to a satellite view so that they could see a more accurate picture of the site and then switch back to map view once they have drawn the boundary.
This would be useful for resolving the example of a part of a field mentioned above. On a Land Registry title, it would not be easy to see the hedge to be able to draw along the side of it. If they had satellite view however, the applicant would be able to see the hedge and draw along it. They could then describe this in the planning application and once the applicant received their consent, they could update Land Registry and the new title would be created.
Looking ahead, this workshop will be useful for our developer team to consider on the Map work they will be working on over the next sprint — and something to inform and feedback on for the second Show and Tell of the Beta project.
